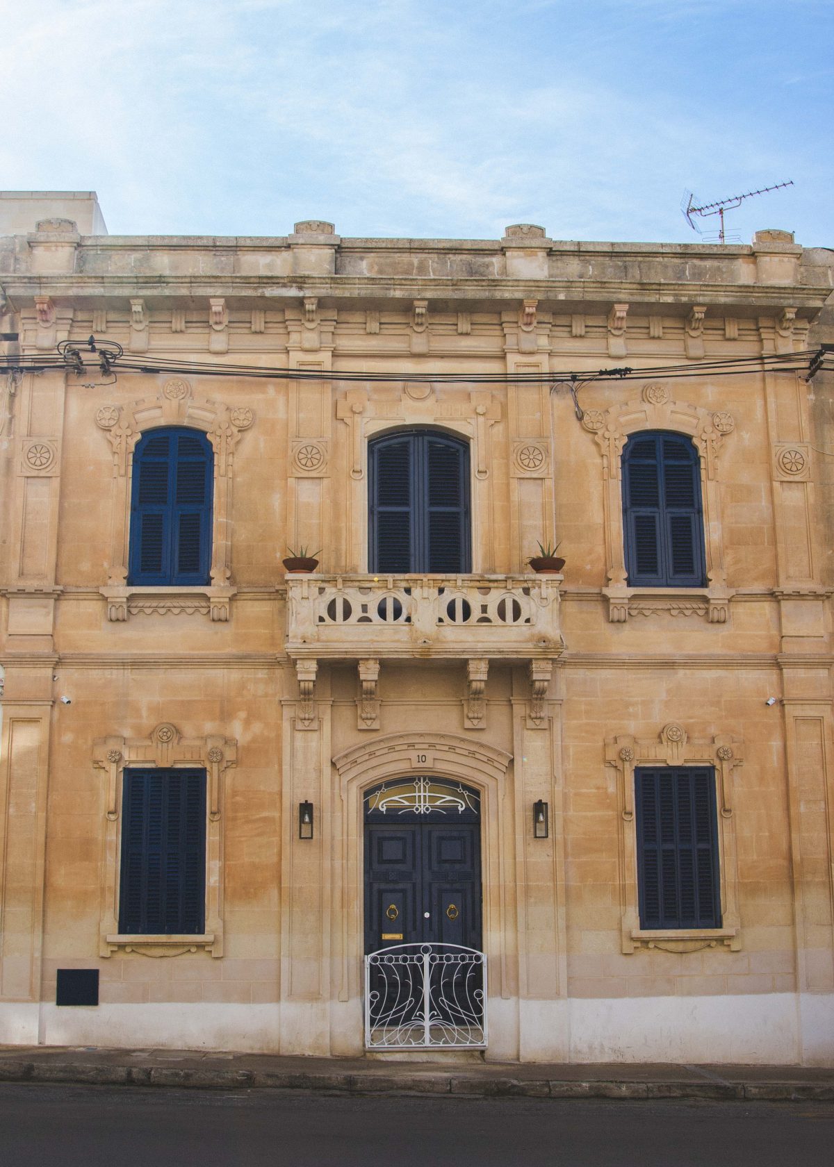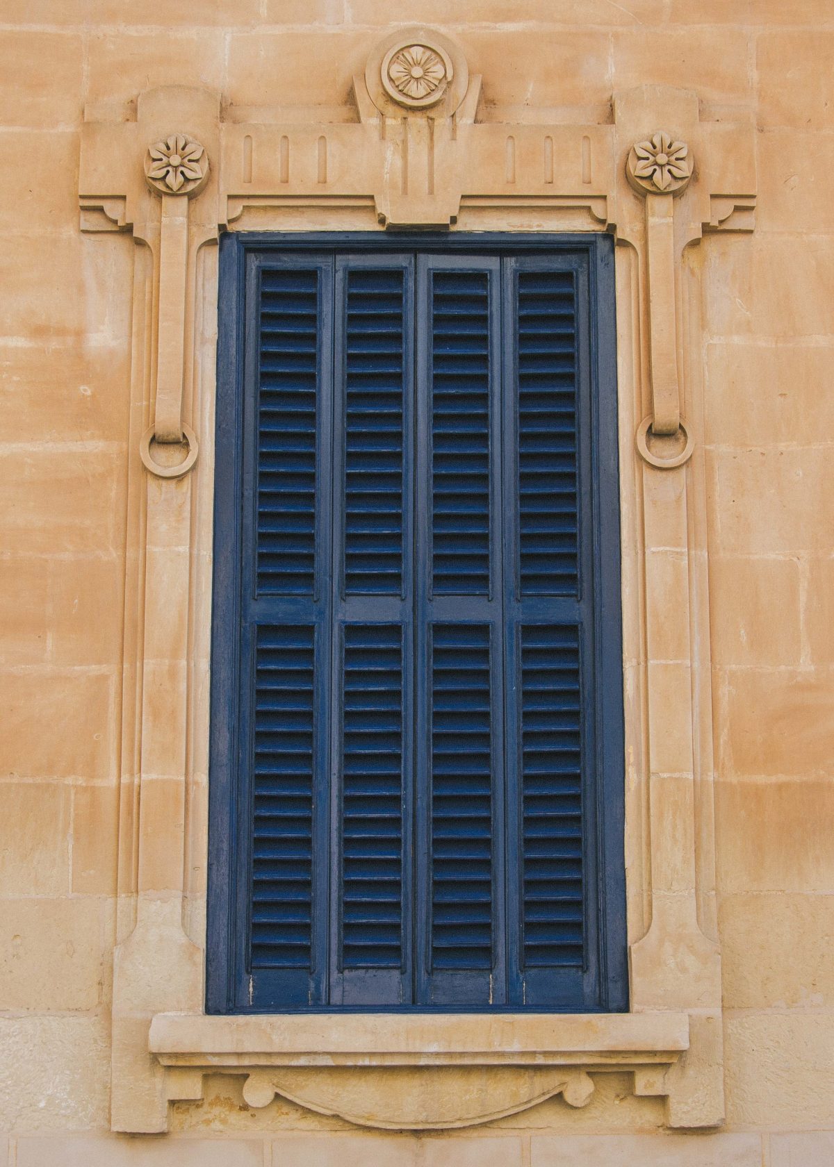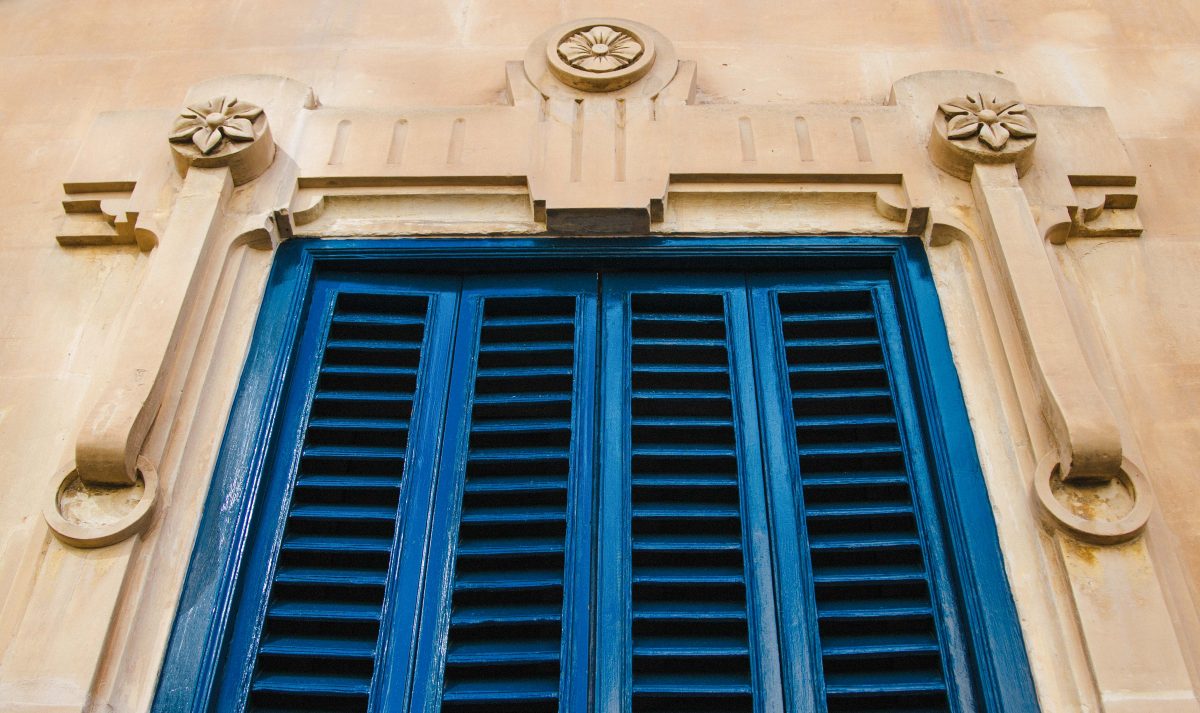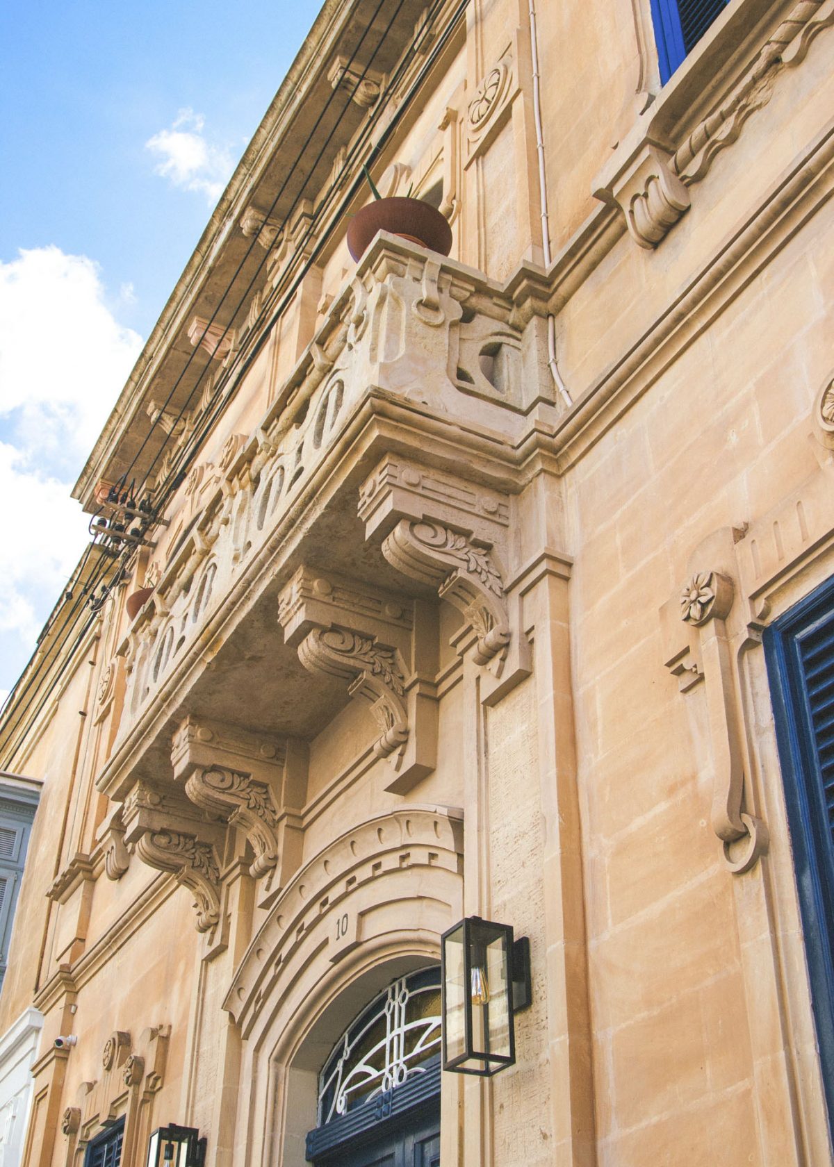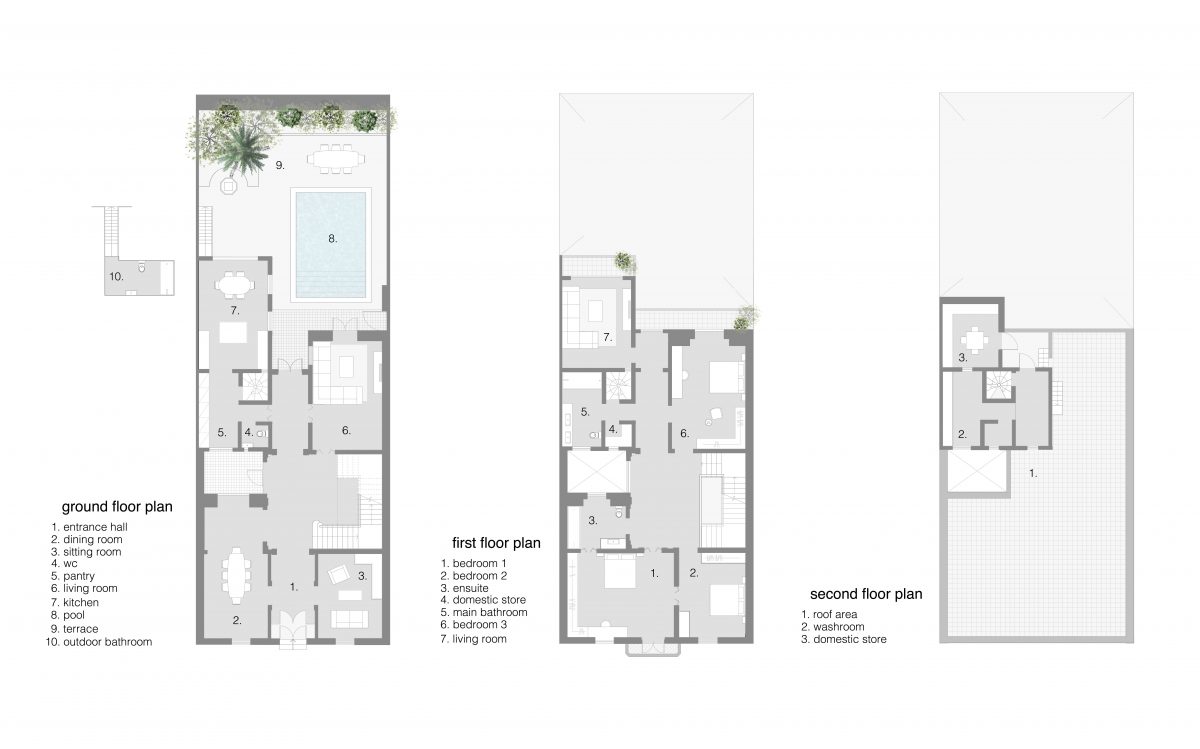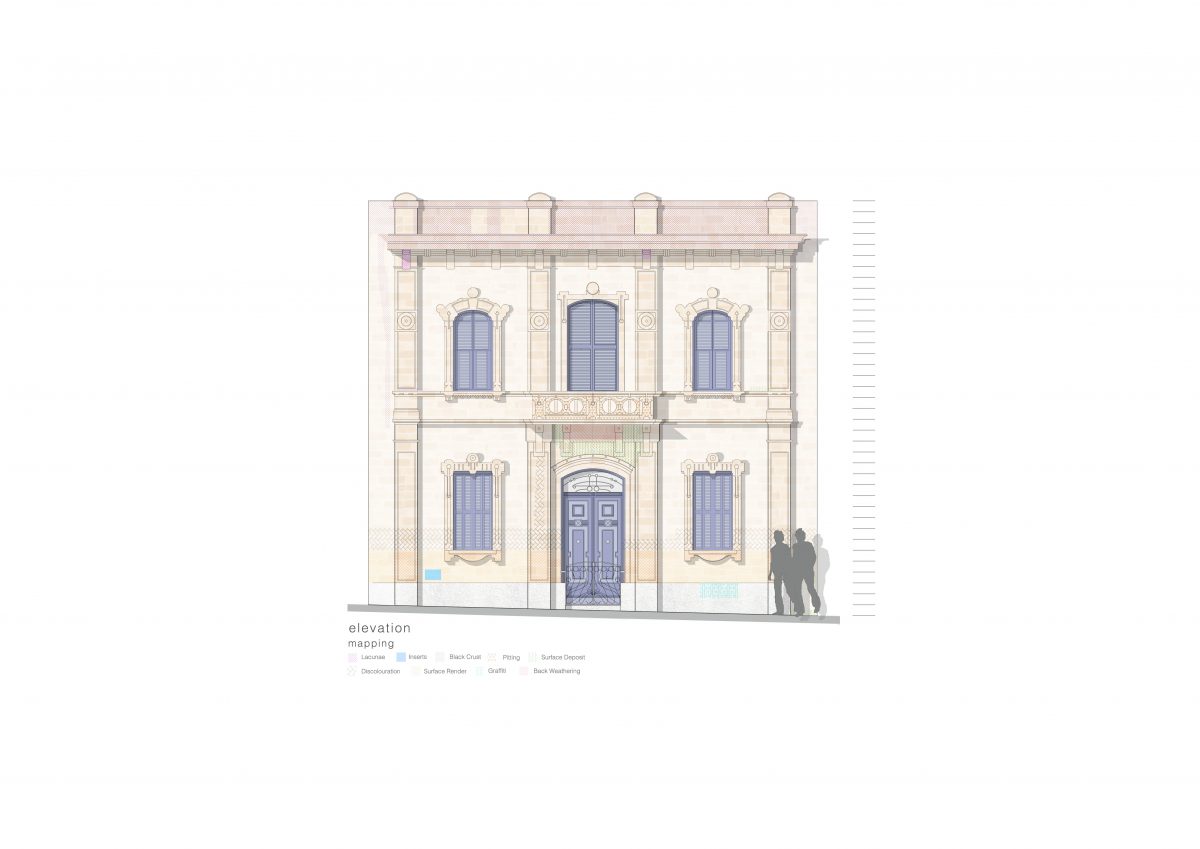Project Description

Sliema Palazzino
Type
Project from start to finish
Status
Completed
Location
Sliema
Architect
Edward Said
№ 10, Dingli Street is a wonderfully preserved townhouse designed by the renowned architect Gustavo Romeo Vincenti (1888-1974) and erected sometime in the 1930’s who was responsible for the entire row of houses this side of the Sliema thoroughfare.
Stylistically, the design of the townhouse can safely be termed as eclectic with Vincenti’s clients being apparently gentry, where no expense was spared when it came to originality and quality. In fact, the complex yet delicately conceived designs of the façade are unmatched in the Maltese Islands which in essence together with its adjacent counterparts is a portfolio of styles that Vincenti offered and excelled in. Its symmetrical façade has giant pillars that aid in its division into three bays with an open stone balcony dominating the main entrance. Stone carved geometrical motifs and circular medallions, typical of Vincent’s language decorate the surrounds of the timber apertures and are an example of timeless sculptural craftsmanship.
Considering that much of the fabric was in good condition at the time of intervention, stone replacement was restricted to solely two decorative collapsed corbels beneath the crowning cornice. Furthermore, fractured elements were treated by means of surgical piecing-in.
Following years of disuse, the townhouse is now once again serving as a family residence. Upon entrance, one finds a dining room and a sitting room on either side of the capacious vestibule. Further inwards, one may find a kitchen housed within a new extension to the property fashioned in contemporary design and the living room overlooking a large back garden that includes a pool. At first floor level, there are three bedrooms and a second living area also housed within the modern extension.
