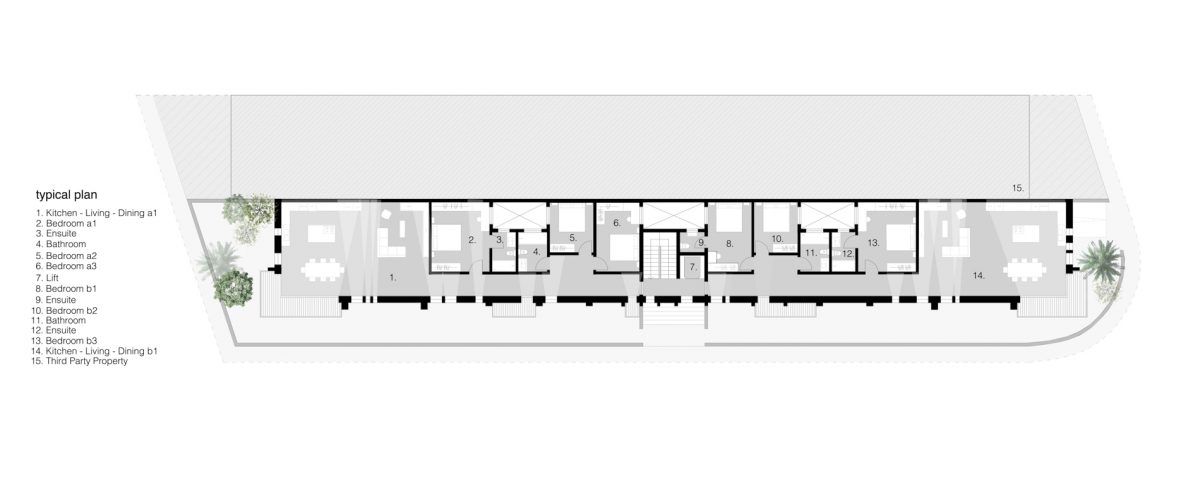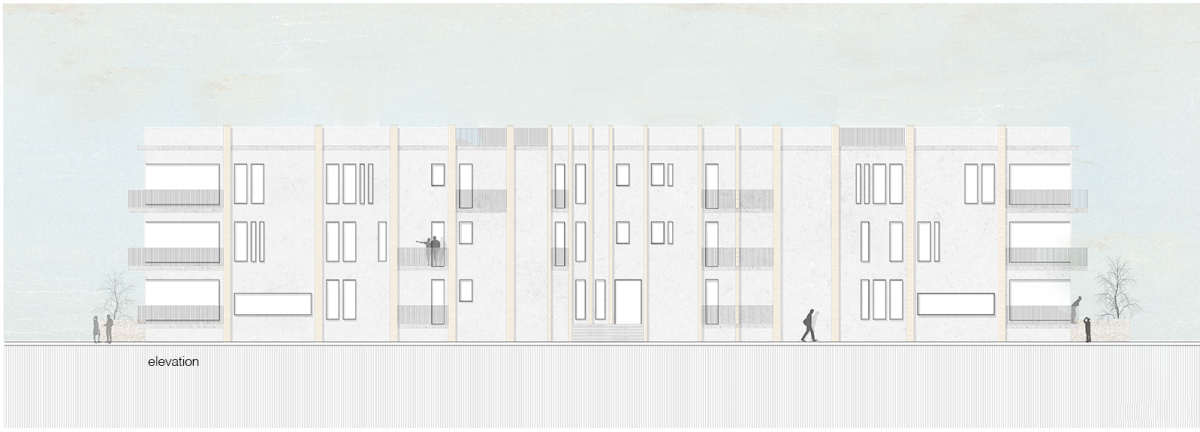Project Description

Plots in Zebbiegh
Type
Concept & Planning Permits
Status
In Progress
Location
Zebbiegh
Architect
Duncan Polidano
The edges of urban development zones in Malta are crucial boundaries towards the un-built environment that are often overlooked as potentially opportunistic to create sensitive transition zones through sensitive and site-specific architecture.
When the opportunity arose along a vacant plot in Żebbiegħ, right at the frontier of building area, a work in contemporary architecture was proposed which exploited this book-end site which is visible from great distances across to Manikata Ridge. In this manner, the materials chosen needed to complement the natural environment, necessitating the use of fair-faced globigerina limestone, limited areas of rendered concrete as well as trims of polished Maltese hardstone.
Furthermore, the decision was taken conceive a playful yet strategic rhythm when amalgamating the proportions of the exposed limestone and the charcoal grey, aluminium apertures with the various materials on the facade. Thus, creating this unordered harmony throughout the façade creating a soothing transition zone with the unbuilt environment.
The overall project included eight, 3-bedroom units, including two penthouses and an underlying basement allocated for garages. The internal layouts of the apartments were designed to maximise the living space to its full potential and to exploit the panoramic rural landscapes.

