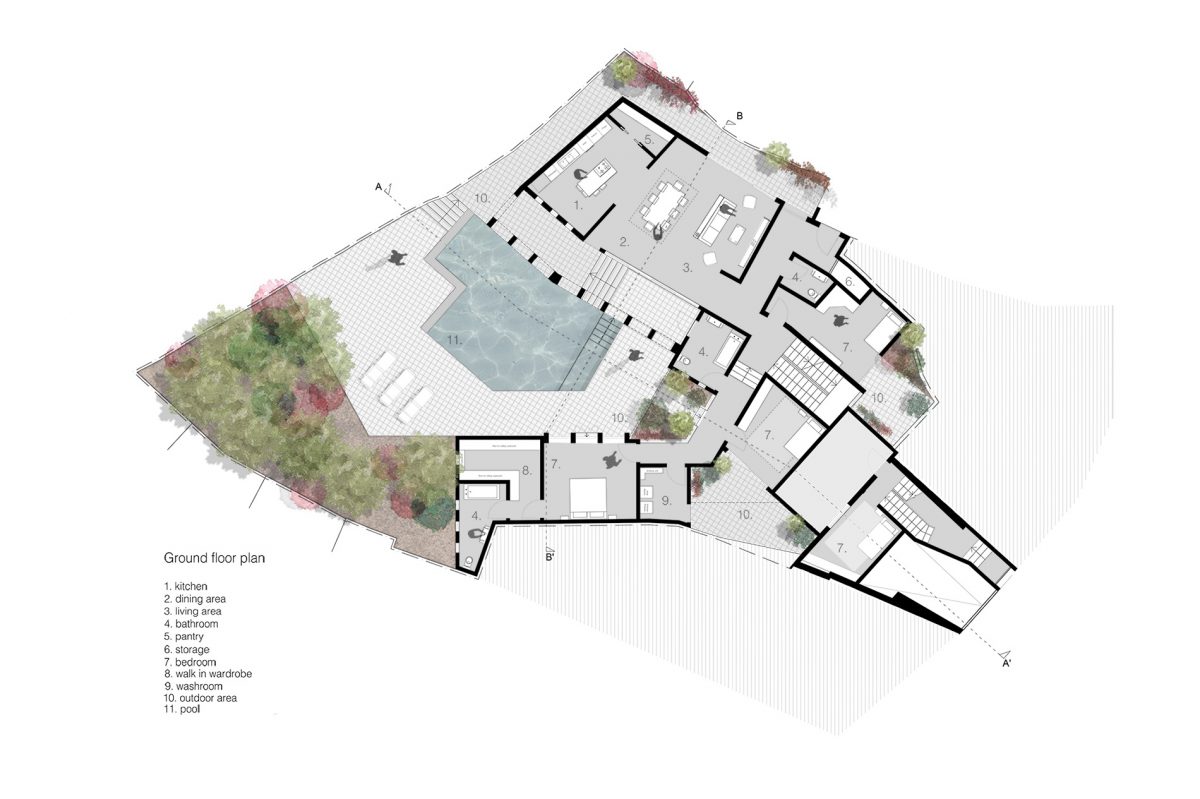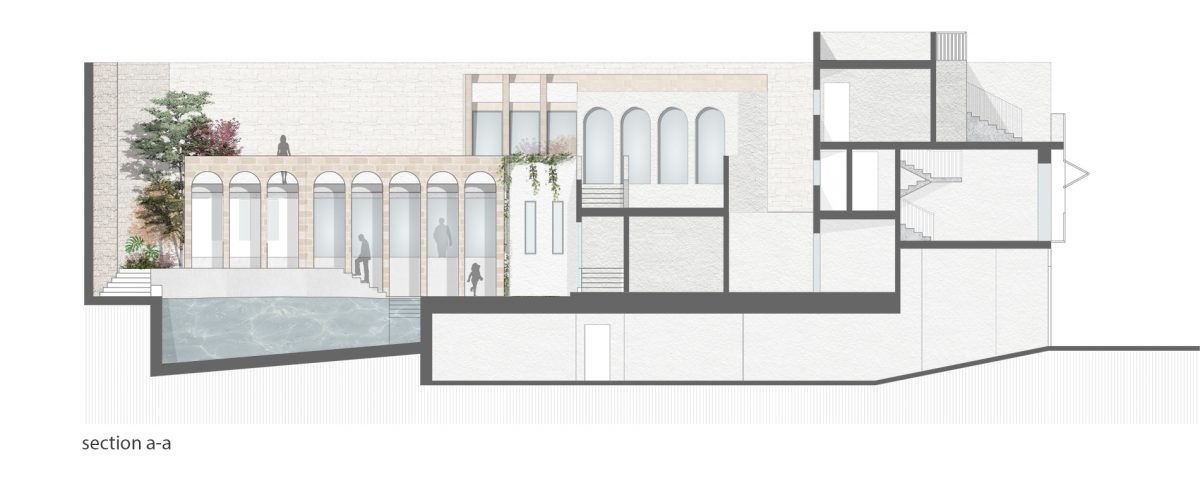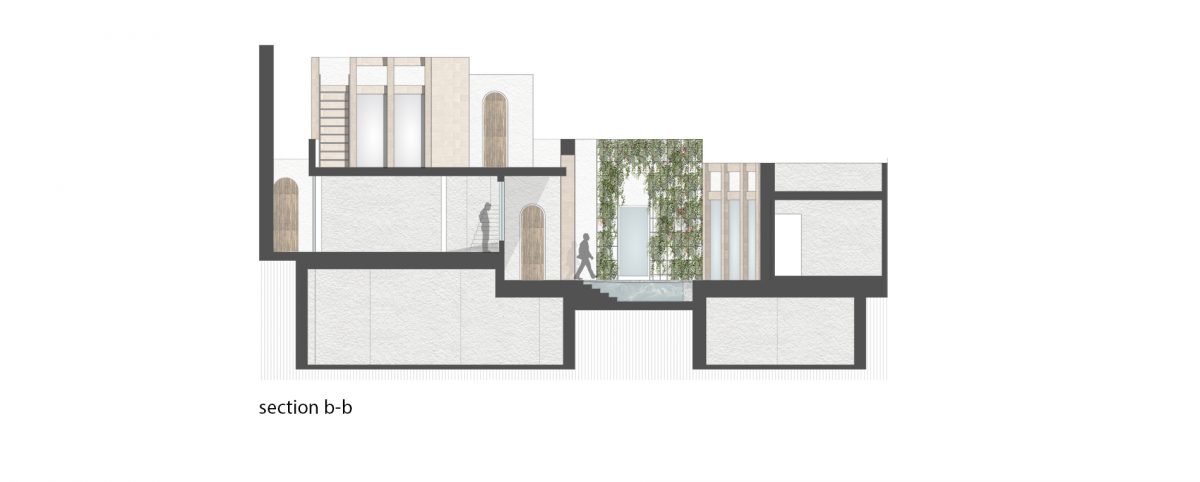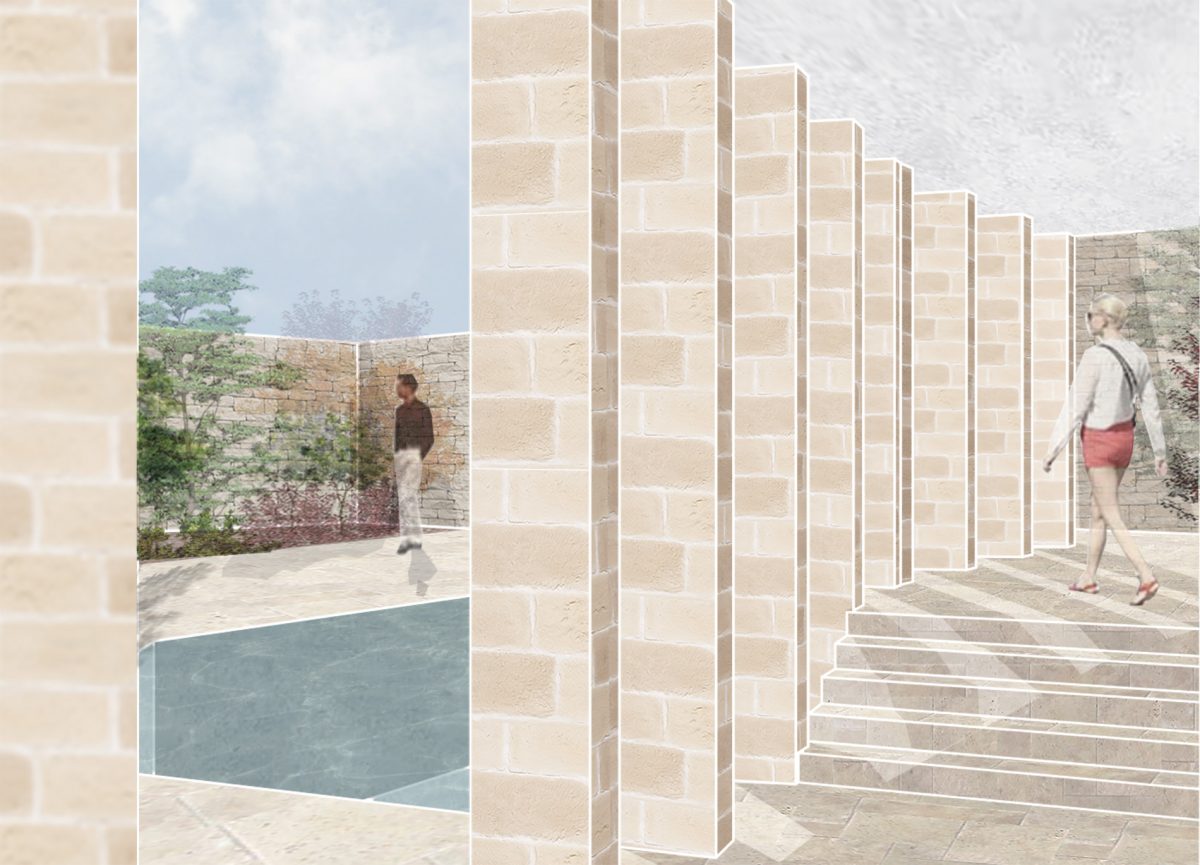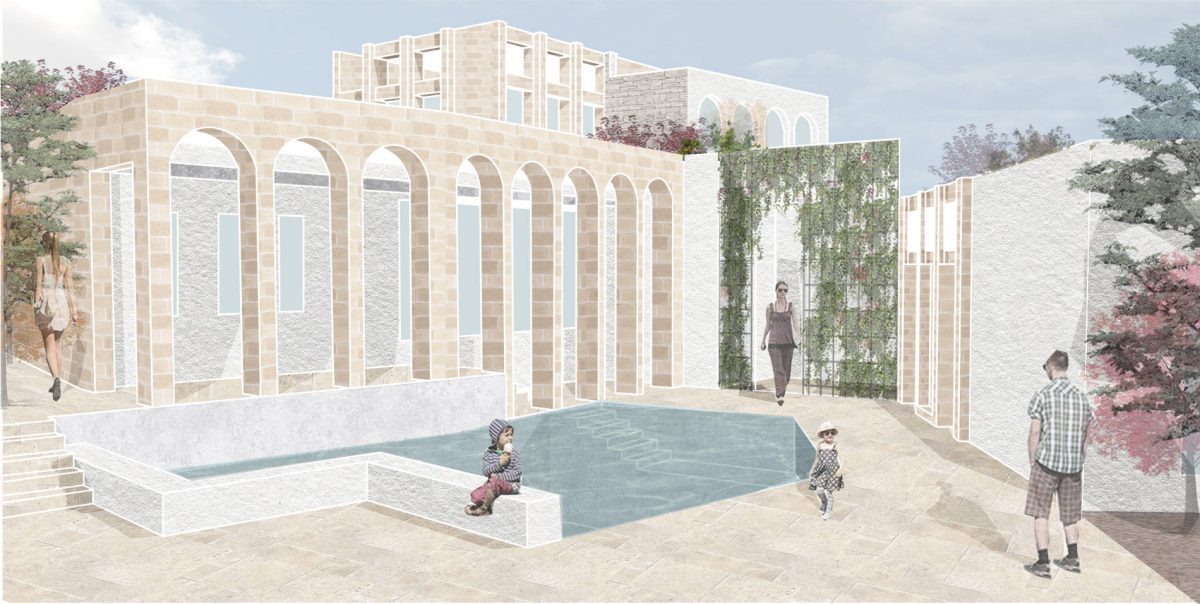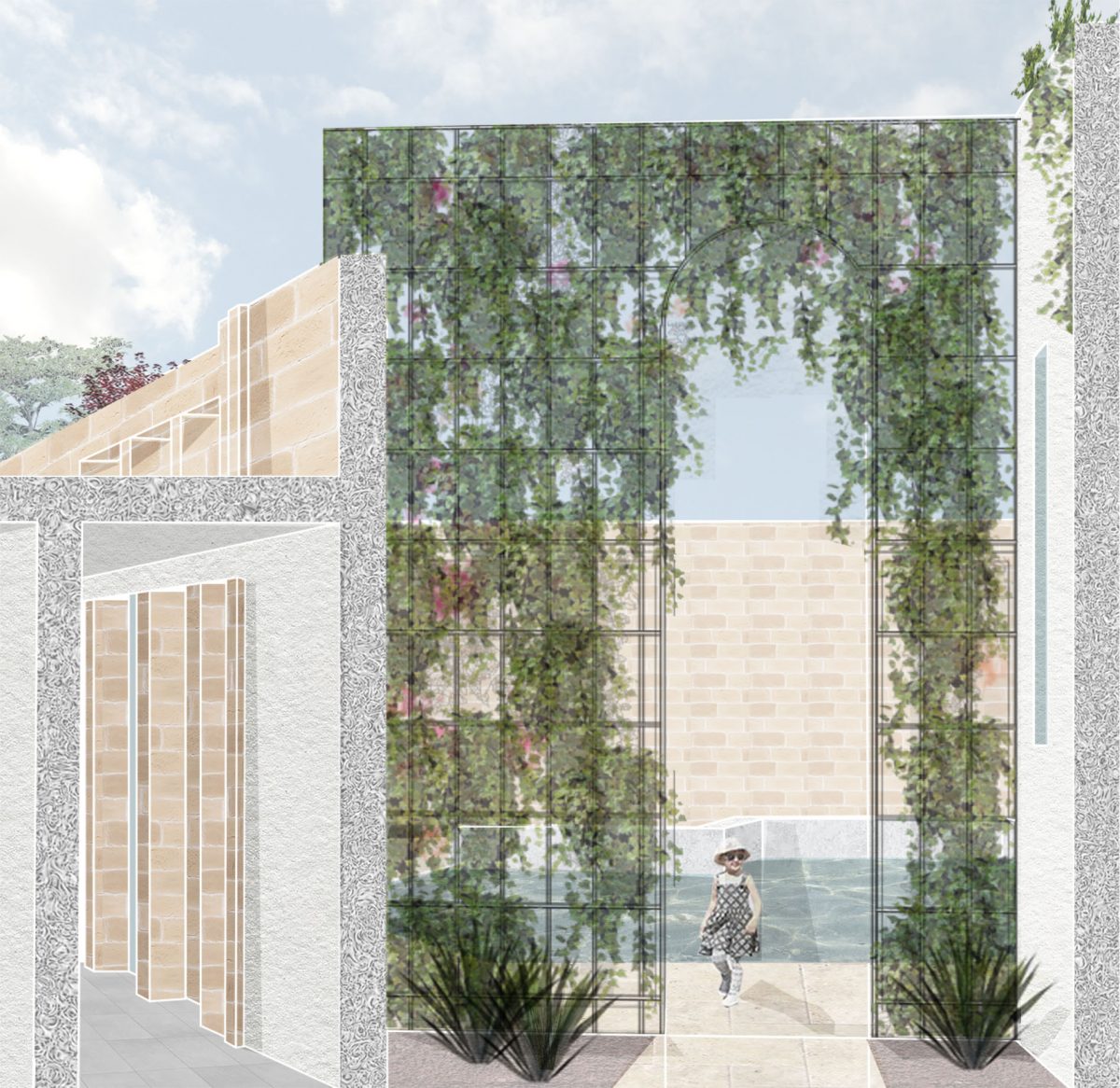Project Description

Garden House
Type
Project from start to finish
Status
In Progress
Location
Zebbug
Architect
Duncan Polidano
Tucked away within the narrow winding heart of Zebbug is the location of a proposed contemporary villa, sharing the site with an already existing terraced house. Inspired by the geometric and timeless forms of nature, the design of the villa is dictated by the architecture of the interface between the interior and exterior space is dominated by a series of extruded loggias that are specifically designed in order to embrace geometric purity. In this regard, the loggias provide shading for the glazed apertures while the role of nature has transcended to act as the primary link between the internal domestic spaces and the external recreational areas by homogenising with the surroundings.
Designed as integral part of the setting, the presence of water at the very core of the property strengthens the link between the built and un-built forms through the reflection of the hard fabric in the water, thus adding depth and a new dimension to the space.
Further to the organic link with the outdoors, it was necessary to allow for both a physical and visual connection of the internal spaces with the outdoors by effectively designing the interior space. In order to maximise the visual stimulations, the built form was designed around an open path, whereby the living and dining spaces are intertwined with the external spaces to encourage an outdoor lifestyle for the users. A comprehensive approach was adopted to create a change of scenarios that give glimpses of the outdoor space amplifying the experience towards the soul of the garden.
