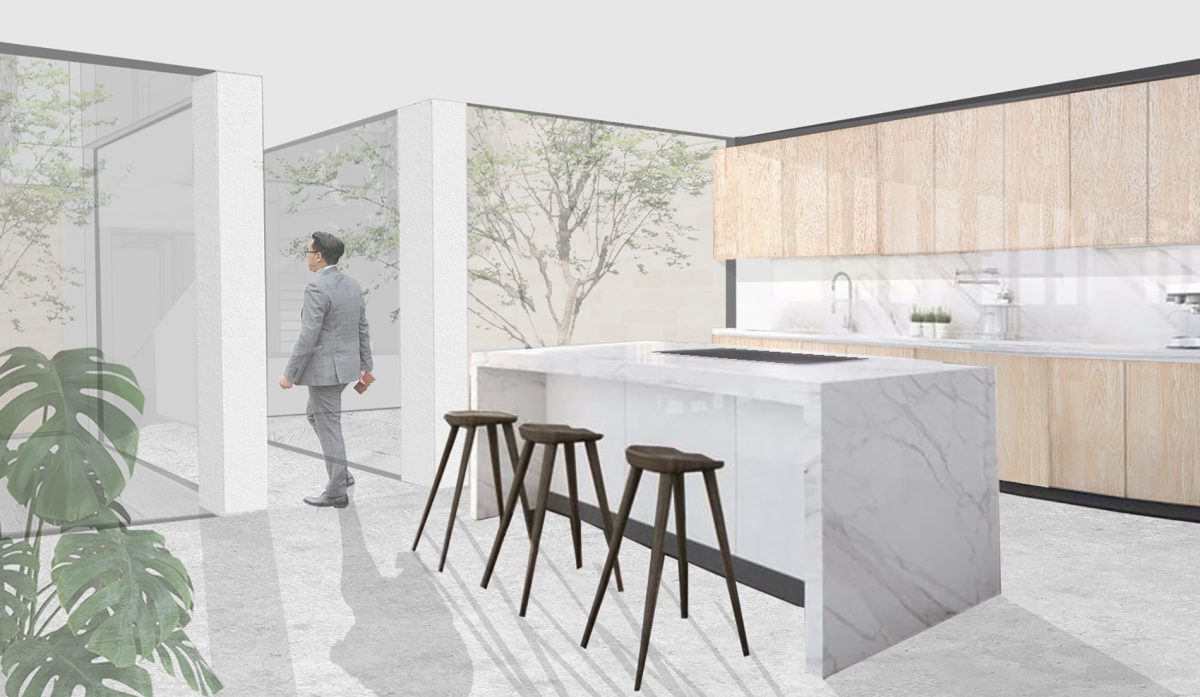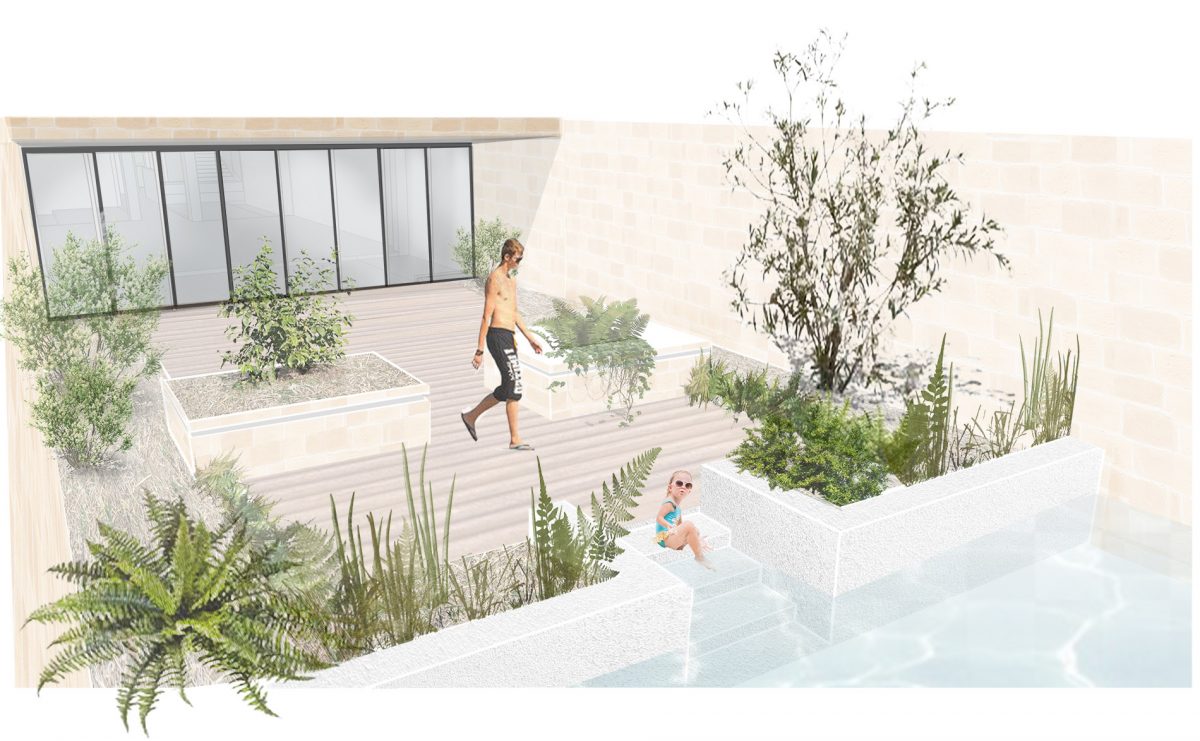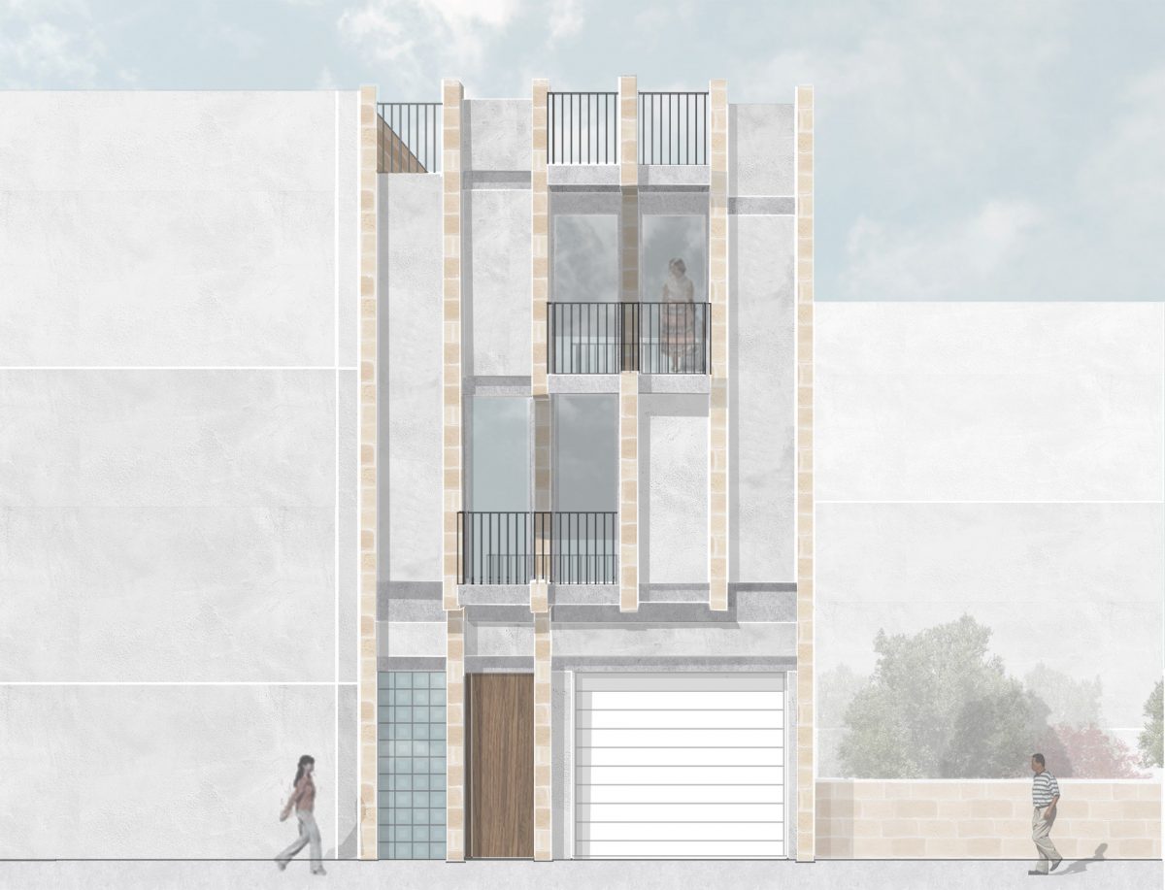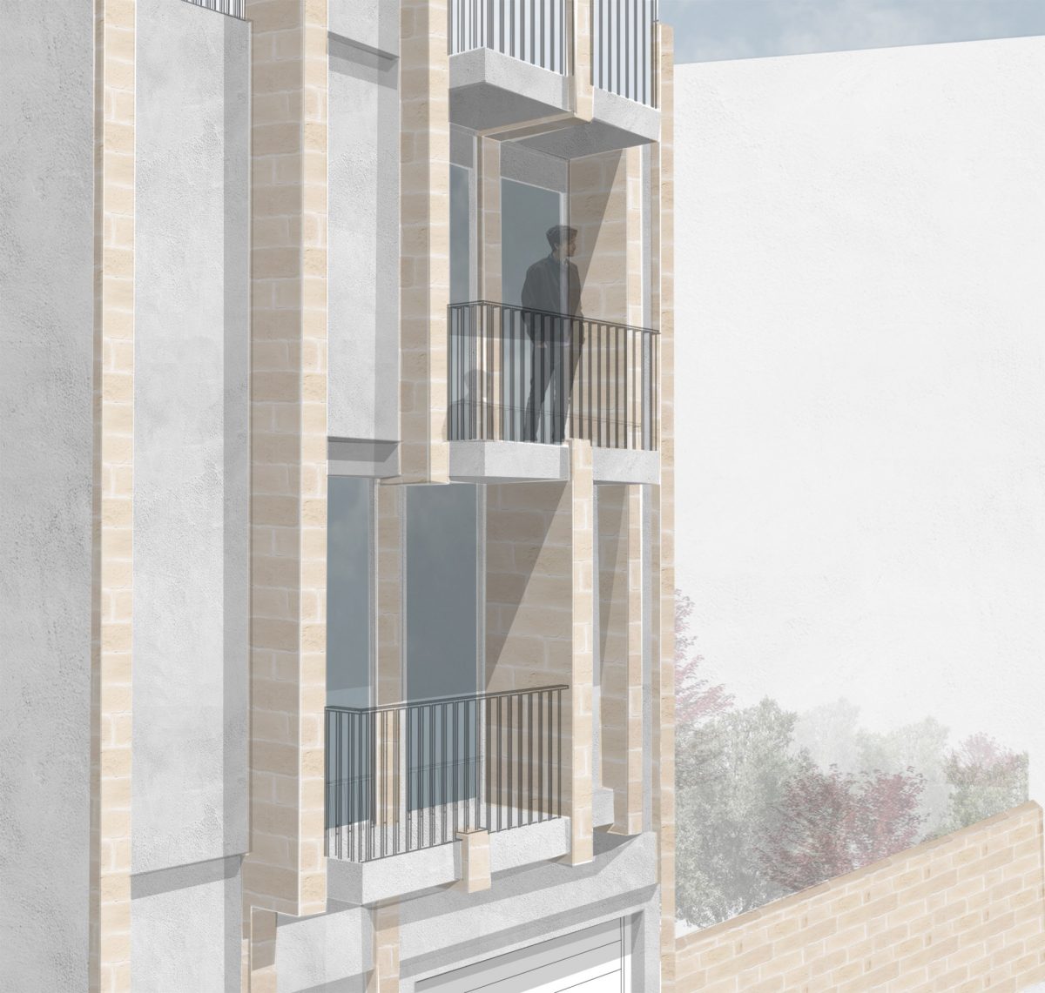Project Description

COURTYARD HOUSE
Type
Project from start to finish
Status
In Progress
Location
Żurrieq
Architect
Duncan Polidano
The long and narrow nature of the existing plot within the village of Żurrieq brought about a challenge of creating a comfortable residence out of this property as per client’s brief. The primary solution and the central focus of this project is through the creation of exterior space halfway through the dwelling in the form of a central courtyard. This timeless architectural tool is reimagined to fit the purposes and needs of contemporary family living, while still serving its original purpose, that of maximising natural light and ventilation.
The functionality of the central courtyard is aided by the introduction of a large green external area towards the rear of the property which may be accessed through a retractable conservatory, which leads towards a large swimming pool. In this manner, each floor is served by two wings, with living space overlooking either the street or the back garden, while the central courtyard acts as the internal lung. The layout of the terraced house was also designed in a flexible manner to allow for additional future development transforming the house into a series of apartments.
Similarly, the façade was designed such that will be consistent with any later extension. Proposed vertical limestone elements along a rendered concrete façade appear to wrap around the entire elevation, framing within it a series of glazed openings and corresponding balconies. A sympathetic choice of material creates an induced visual and physical relationship with the outdoor spaces throughout the house offering a transitional experience aimed at accomplishing a functional yet refined relationship with nature.



